One of SLA's current projects under construction in the is the Anacortes Residence. The house is located on a piece of land that overlooks the Guemes Channel with a stunning view of Guemes Island. Obviously, the owners wanted to take advantage of the view.
The design process begin with a focus on several aspects: 1. The View 2. Light 3. Cost
The View
The View
Focusing on these perimeters, we began with a simple shed roof. Two walls, two beams and a shed roof above. A shed roof can be very cost effective in providing a modern architectural form while keeping construction costs down. Shed roofs also work well in areas like Seattle and the Pacific Northwest. It 'sheds' rain, leaves and whatever else might fall on your roof easily. To take advantage of the southern light, the high point on the shed roof points toward the hill and slopes downward toward the water, nicely framing the view.
Light
South Side of the House
Keeping to simple, cost effecti ve framing helped narrow down the type of roof the building would have. The width of the roof is narrow to enable the use of traditional off the counter framing materials. To make the building more dynamic and better suited for the site, multiple changes were made.
The Shed Roof
Because the topography bends slightly on the site, we rotated and bent the simple shed form to conform to the land and surroundings. Doing this really helped make the building feel more a part of the landscape and surrounding environment.
Conforming to the site
As the floor plan was worked out, the roof overhang were trimmed to match, create sharp angles and a more dynamic form.

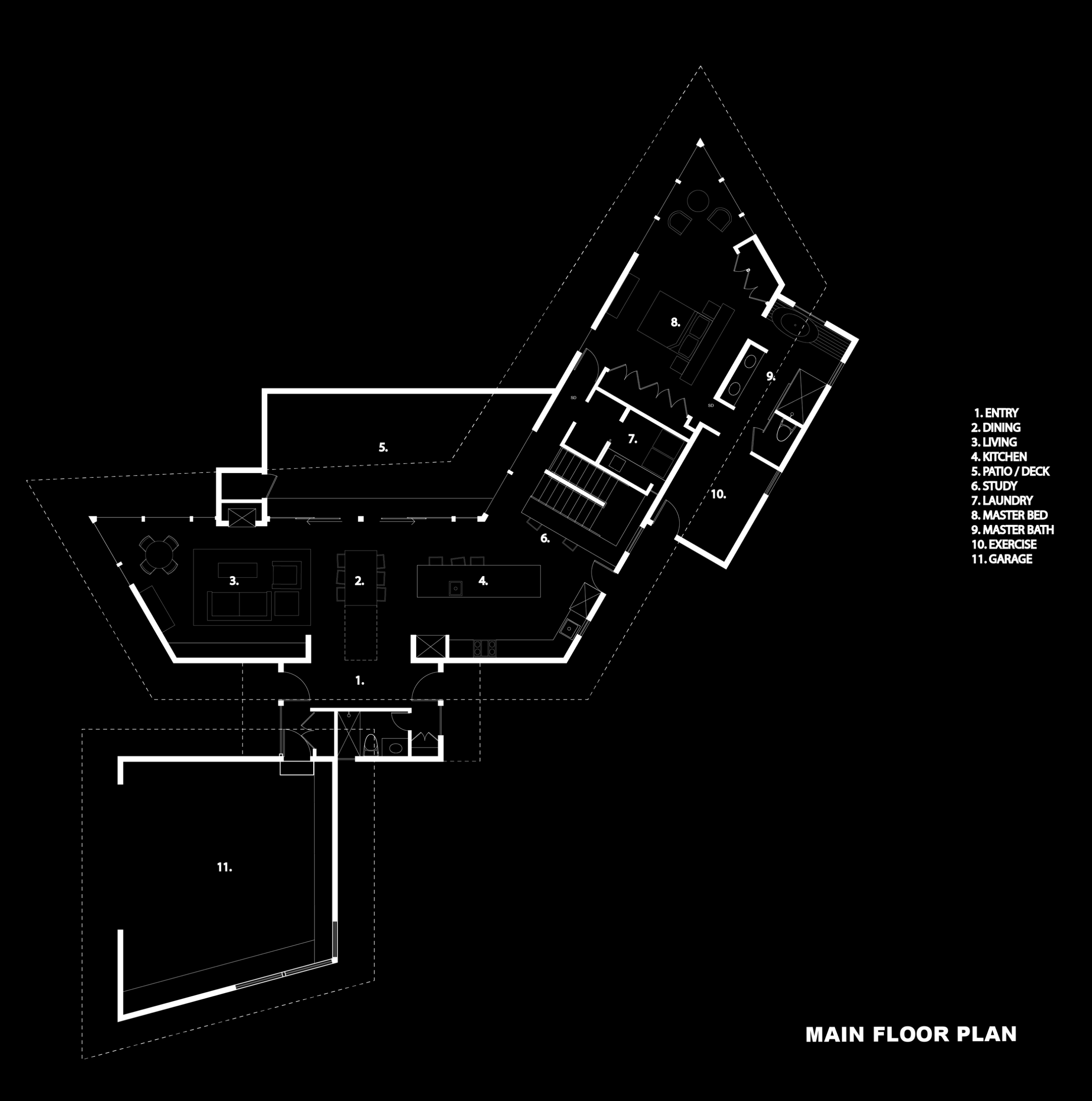

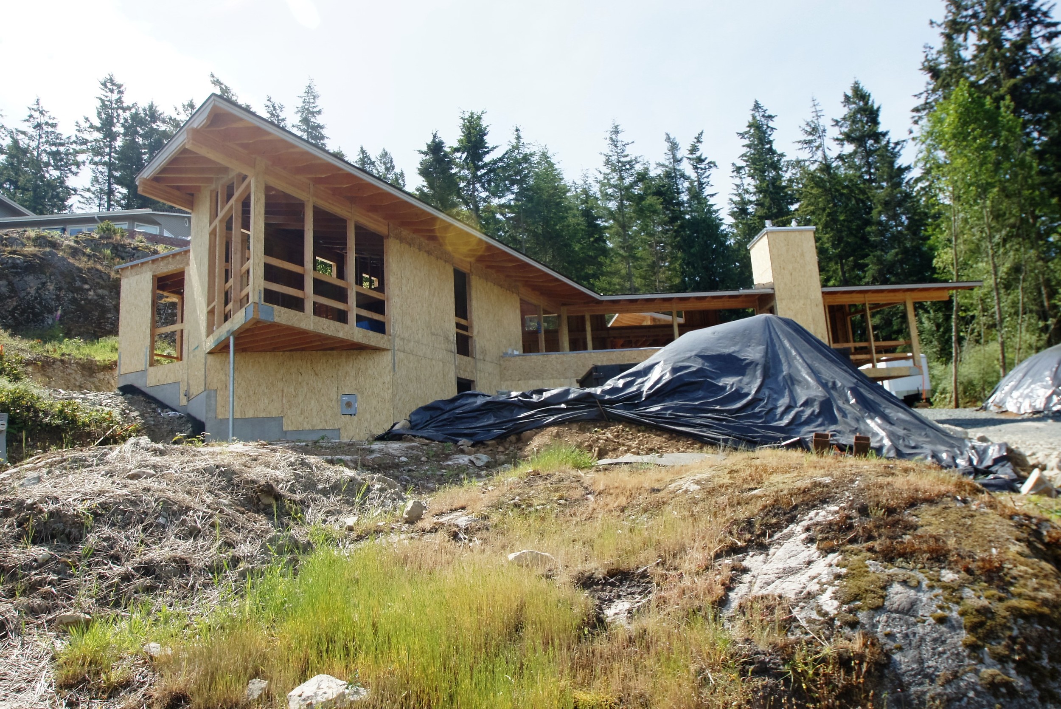
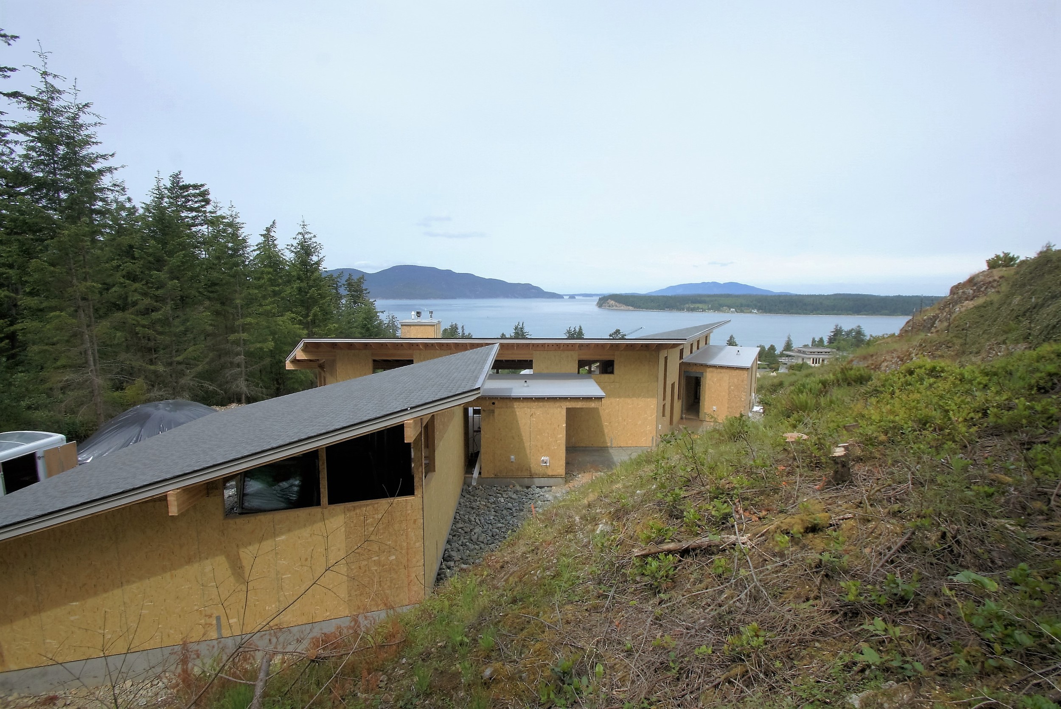
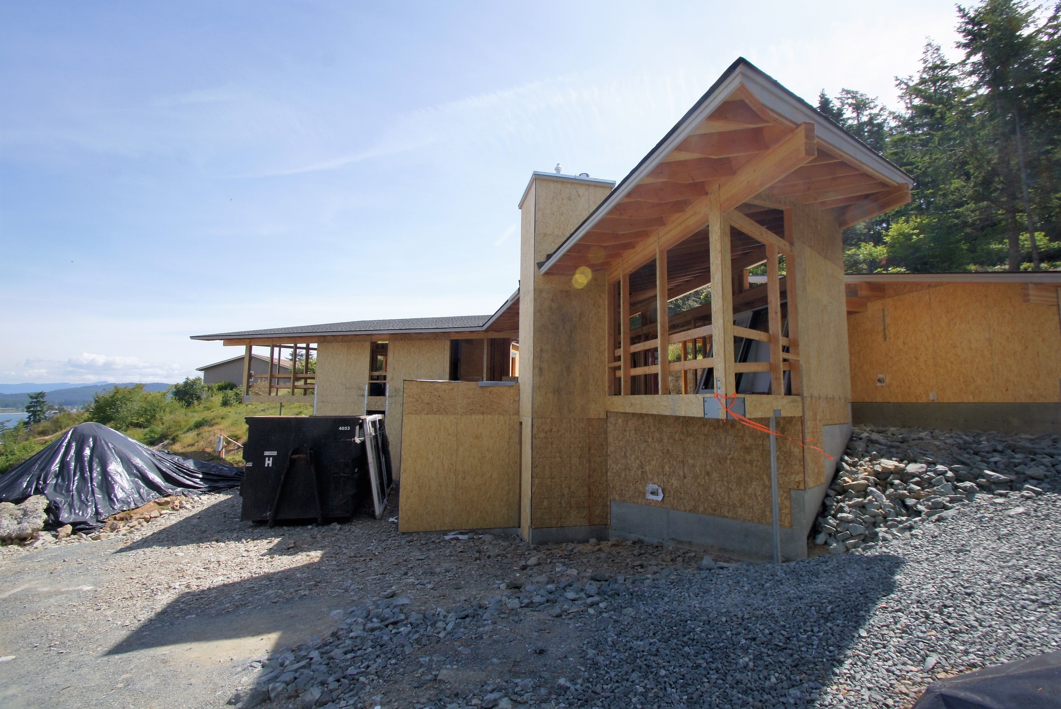
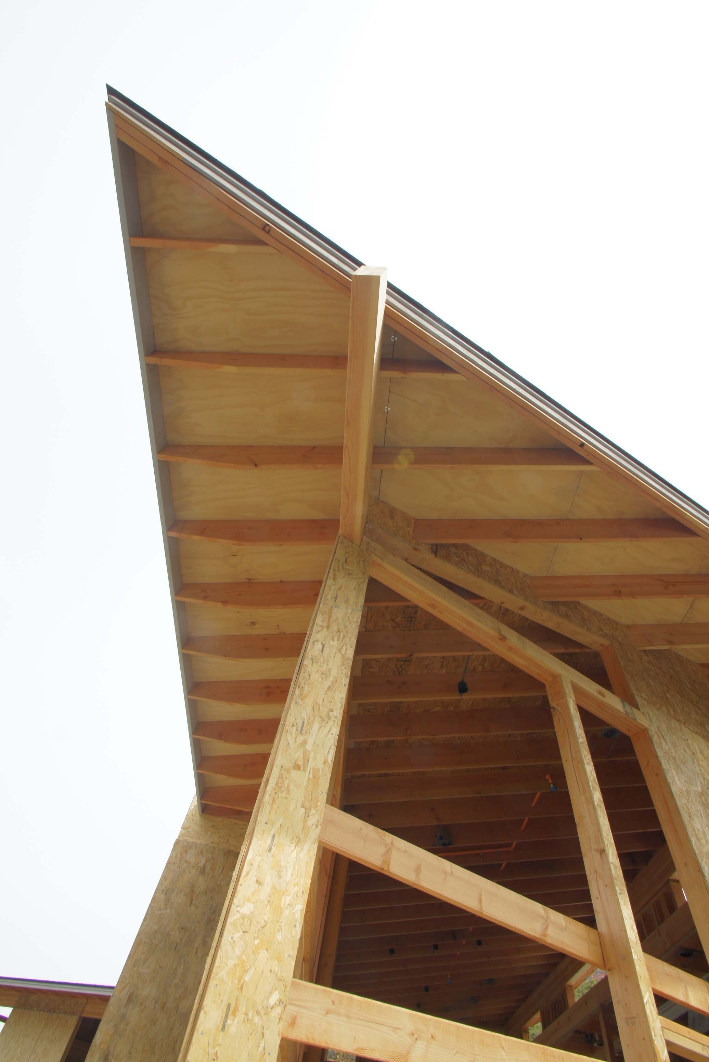
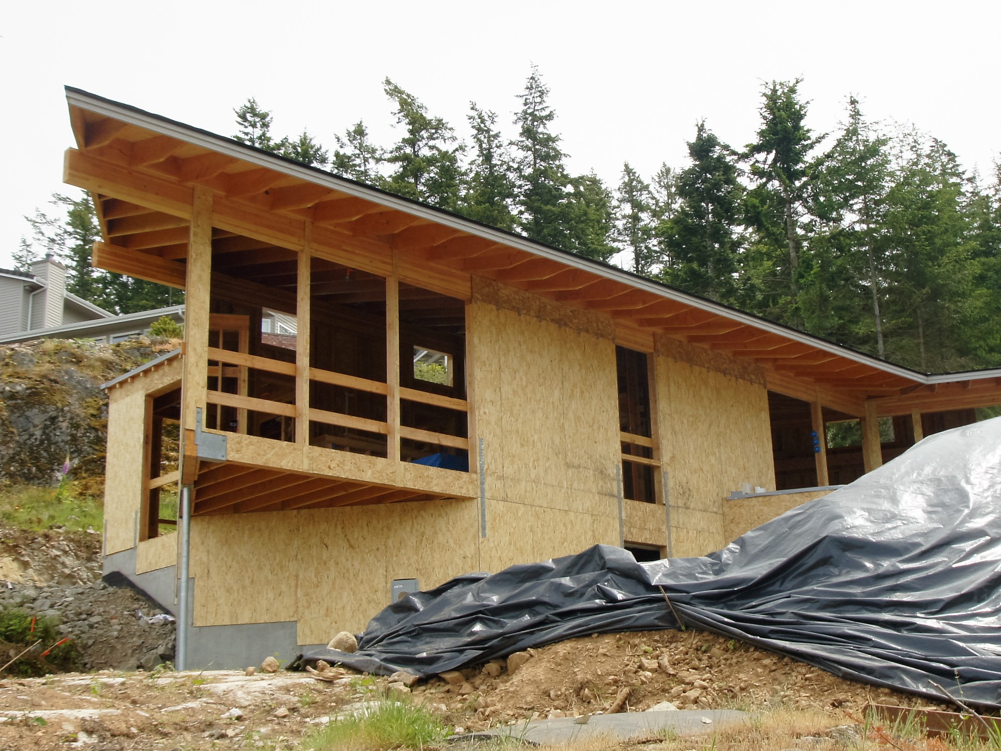
We are excited to see the house completed. Construction is wrapping up and we hope to have the owners moved in by September. Thanks for visiting!







