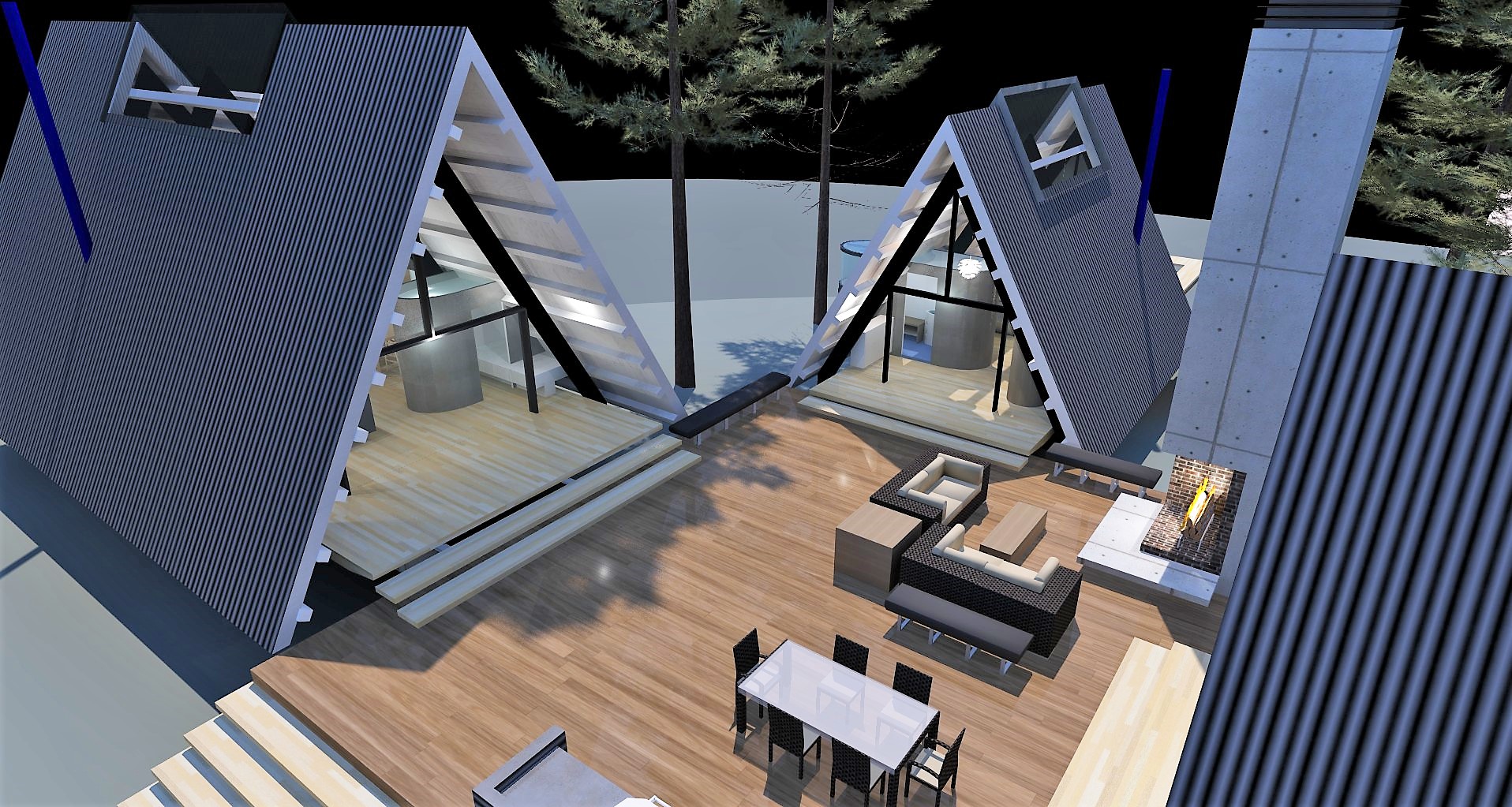After admiring A frame cabins in the west for a long time we couldn't help but imagine our own. To be the Ultimate A frame it has to be modern, evocative, and functional. The structural elements must to be expressive. And most important, maintain the pure interior form. Intervening walls or floors cutting up the interior will not work.
Living space A frame with kitchen, dining and living.
The overall composition creates a large social deck.
The solution evolved into a camp of three units. The largest A for social gathering and a pair of smaller As for owners room and guests. A large social deck with fireplace and outdoor kitchen connects them.
The large outdoor fireplace anchors the social deck
The large A includes dining, kitchen, living and a small bath. The large skylight brings in more light.
There is still the problem of inserting bathrooms within the As without cutting them up. That was accomplished by creating a metal curved insert with toilet, sink and shower. Another closet insert is similar. All are small inserts maintaining the overall singularity of the A's space. Who knew it could be so esoteric! But we hope you can see in the images how nice the result is.
A closet and bathroom insert subdivide the smaller A without destroying the interior space
The simple paired foundation walls support the decks and As together.
It is important to express clearly the structural system. A pair of concrete fin walls support the wood triangles that make the A structure. The walls extend to support cantilevered decks. Floors ride on top of the wood triangles and slide out to form the decks first level.
We love creating these speculative exercises. They are both fun and help to sharpen our design skills.







