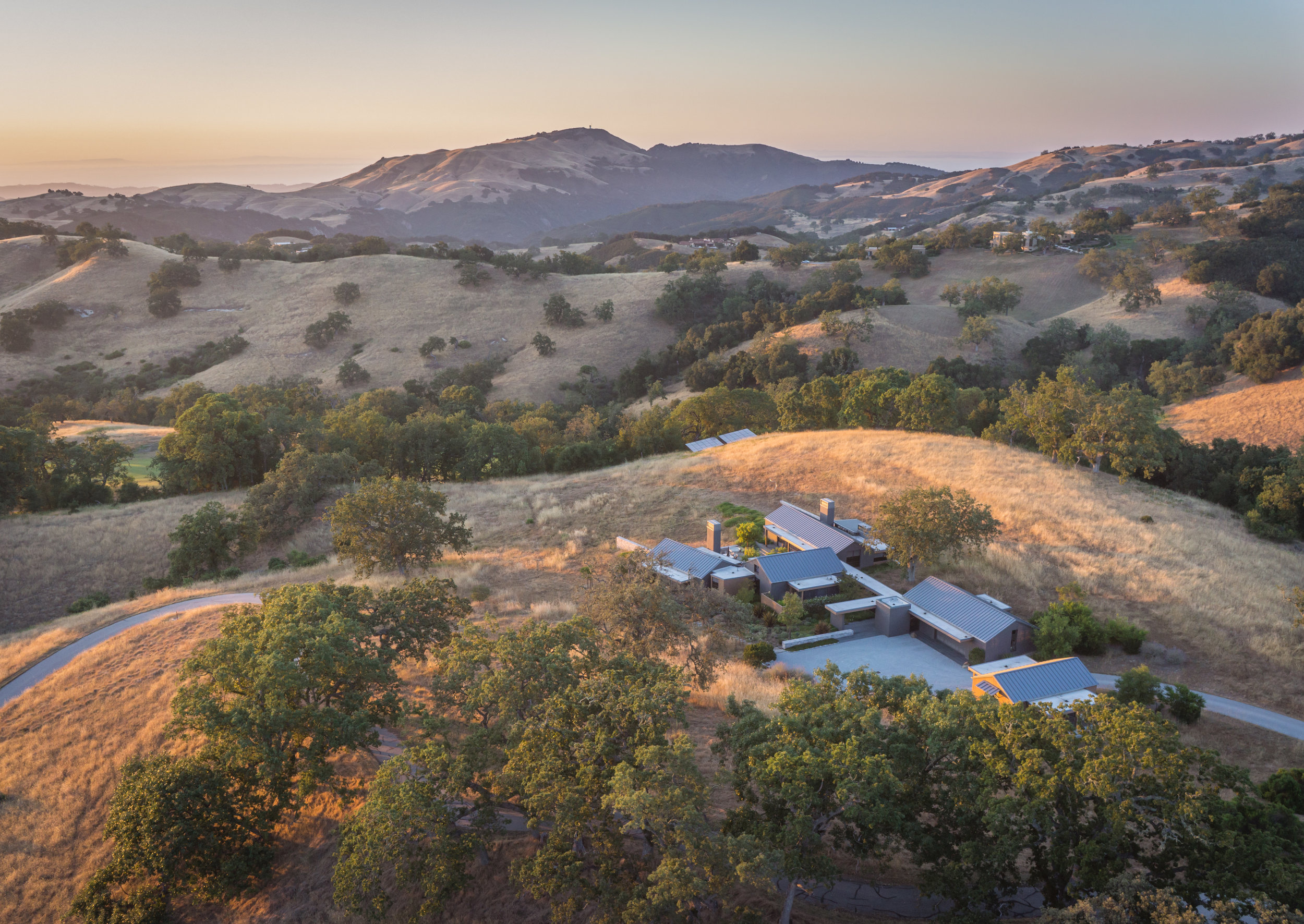We love to create an interactive relationship between the land and the home. Movement into and through a property is part of that relationship. Starting with the entry drive, the movement through a landscape and a home should be a delightful experience unique to both.
Carmel Grasslands Home
For this Carmel California site we were careful to make note of the property's strengths before starting design. The existing entry drive came in from below which did not seem to make use of the best features ofthe land. Instead, the approach was changed to continue up through a grove of existing oak trees, circle back and then drop down into the auto court. This drive through the oak tree grove is delightful and couldn't be missed. Changing the drive location also afforded us a more open design facing the western views.
The entry drive winds through the oak trees to the right. The original entry was designated for the lower right.
Here you can see how beautiful this entry is.
There are views of the house as you drive along.
The approach drive circles back and passes between the guest house and main house garage forming a portal.
One of our early concept sketches for the overall layout.
The home is designed as an assemblage of simple farm like forms. They are arranged to create outdoor spaces starting with the auto court. A second space surrounds an existing oak tree. Finally the central outdoor terrace is surrounded by the living wing, master bedroom, and guest bedroom wing.
The entry is signaled by the low wall, paving, and extended roof. Similar to the entry drive, guests pass between walls forming an entry portal.
The garden and landscape beyond become a part of the entry.
The existing oak tree on site informed parts of the layout. It is viewed every day moving between the garage and entry into the living and bedroom areas, becoming an intimate part of the home.
The hall ends with a wonderful carrousel horse and a view of the sunset beyond.
The terrace at the end of the entry hall way is surrounded by the living wing and bedroom wings. They all open onto this central focal point.
The terrace presents a view west to the distant hills.
The finished home design takes advantage of the property's natural features and is integrated carefully with the existing landscape.
When planning a home, take some time to plan for movement. Look carefully at what is there. Be mindful of the delight that can occur in the every day movement through a home and landscape.












